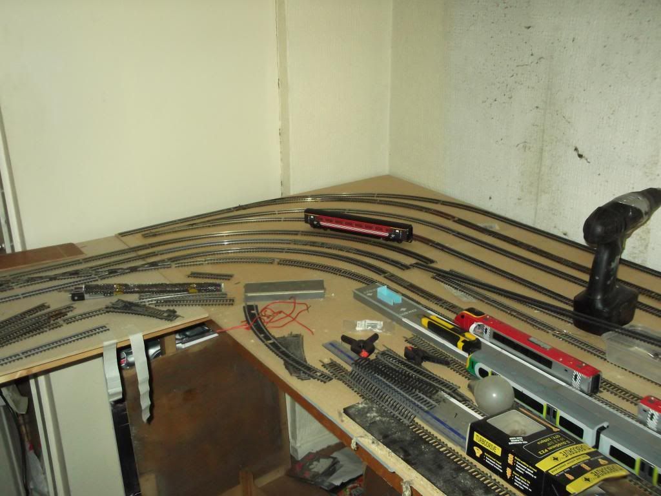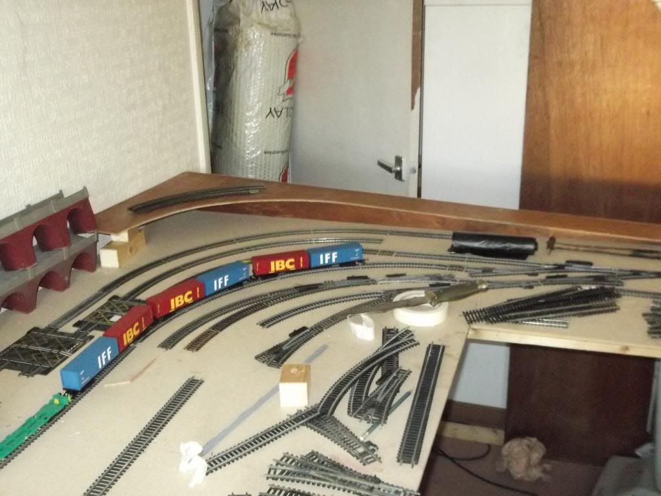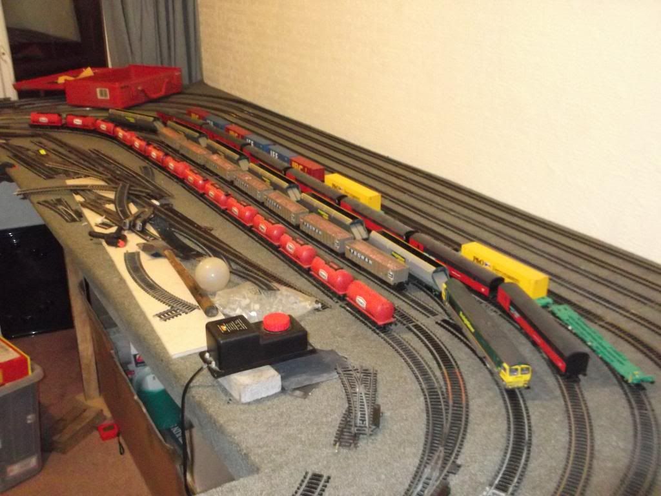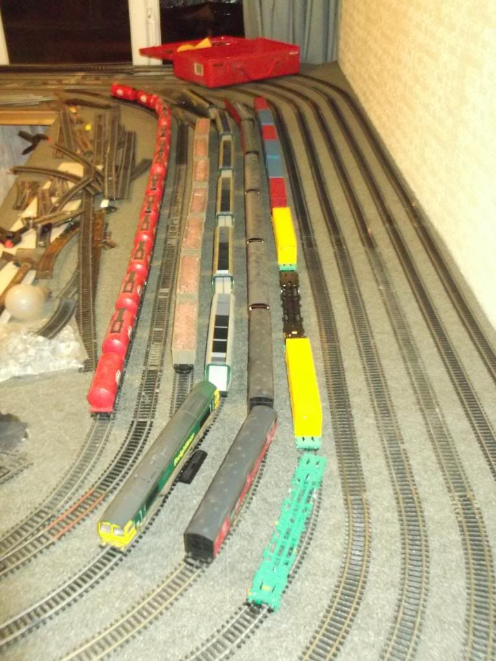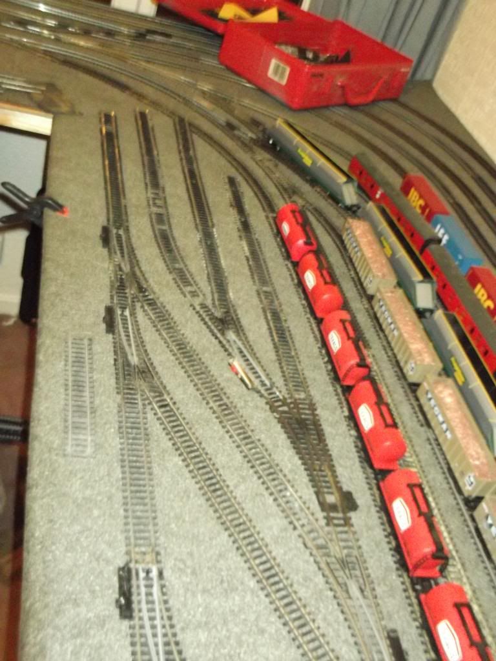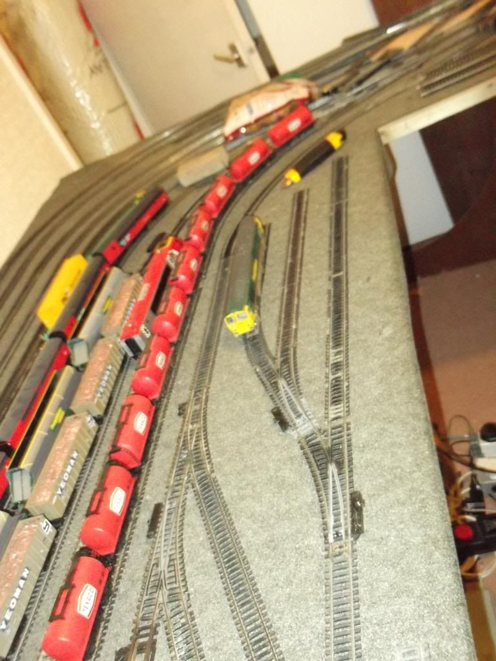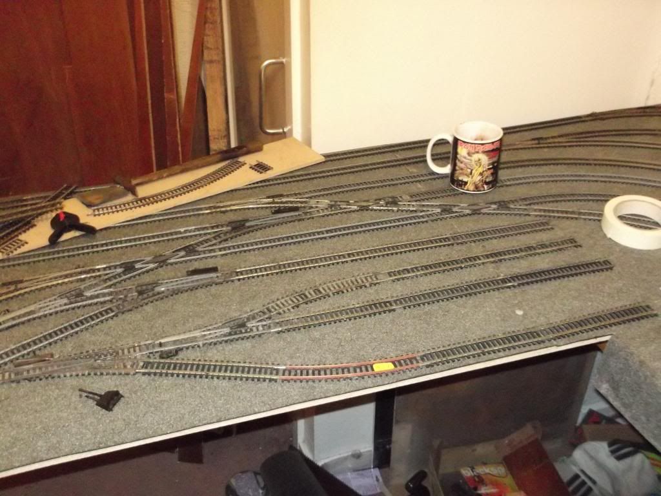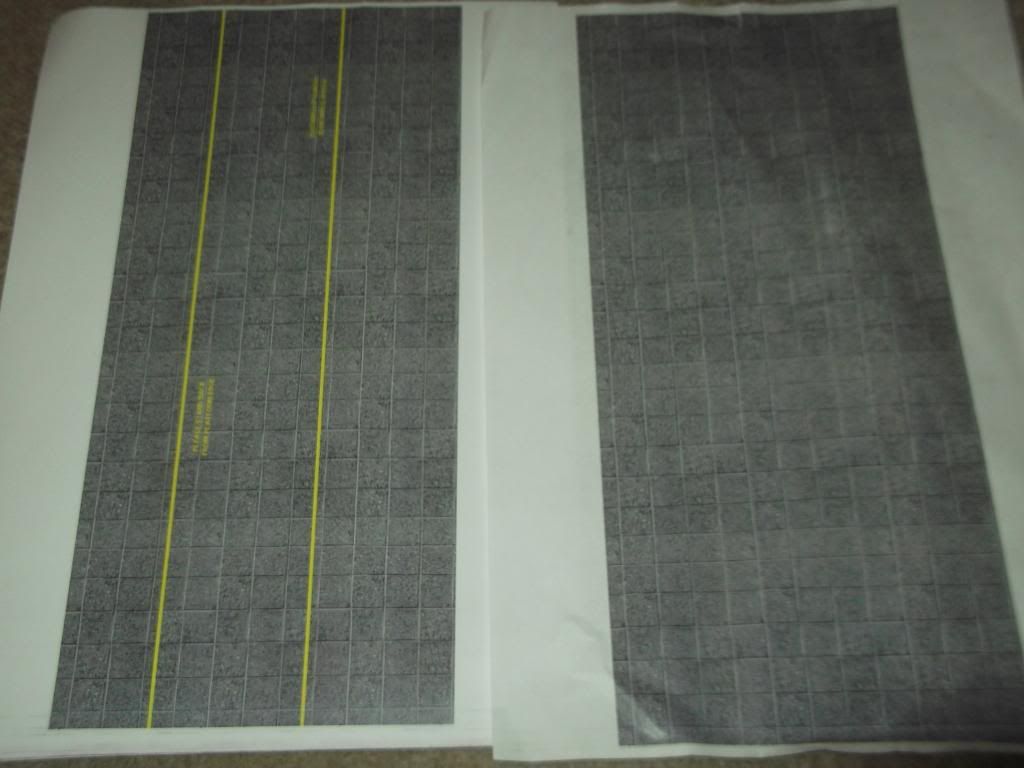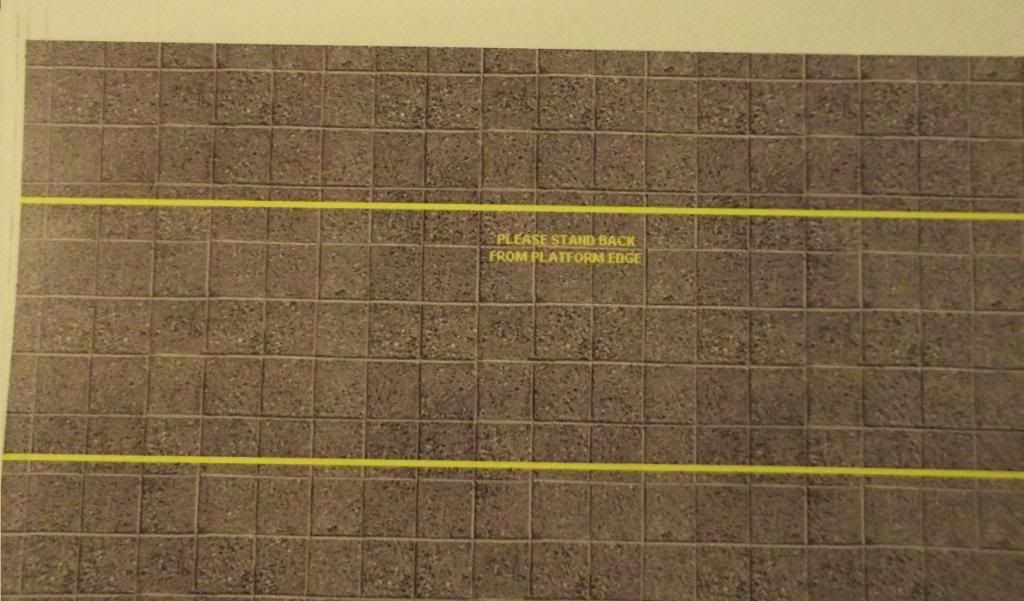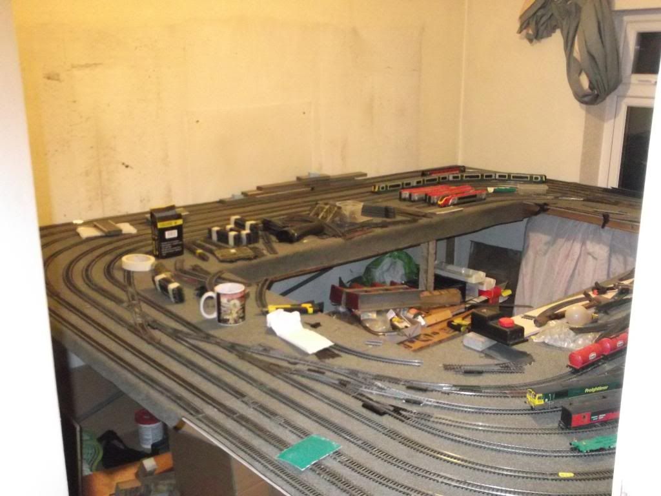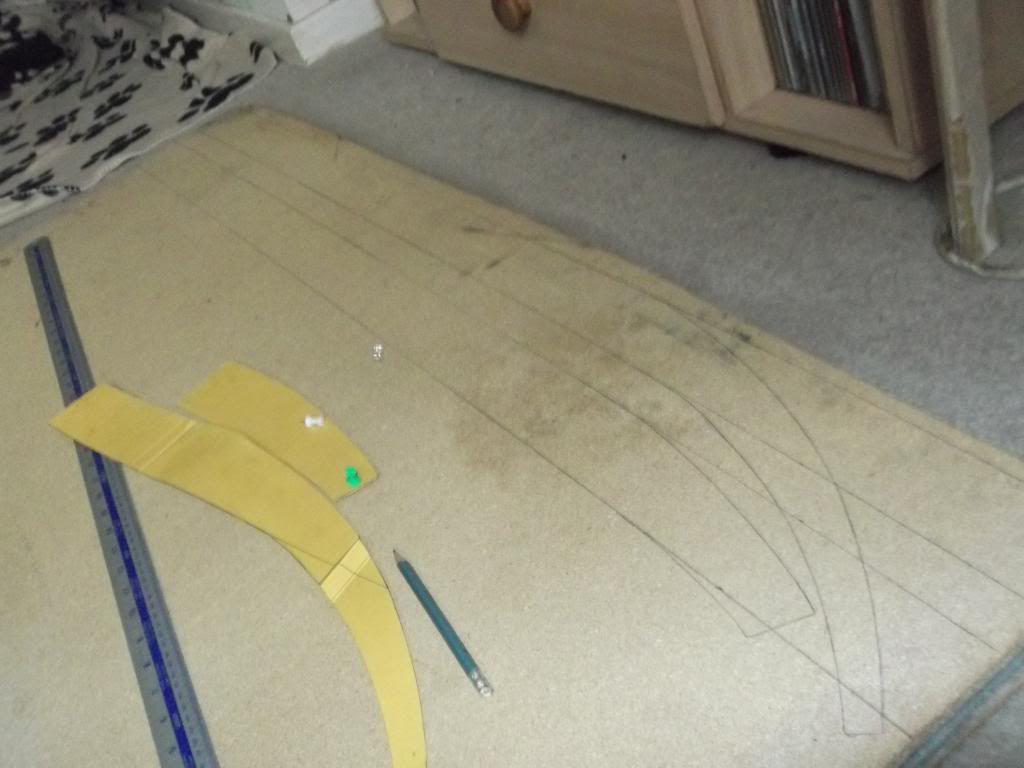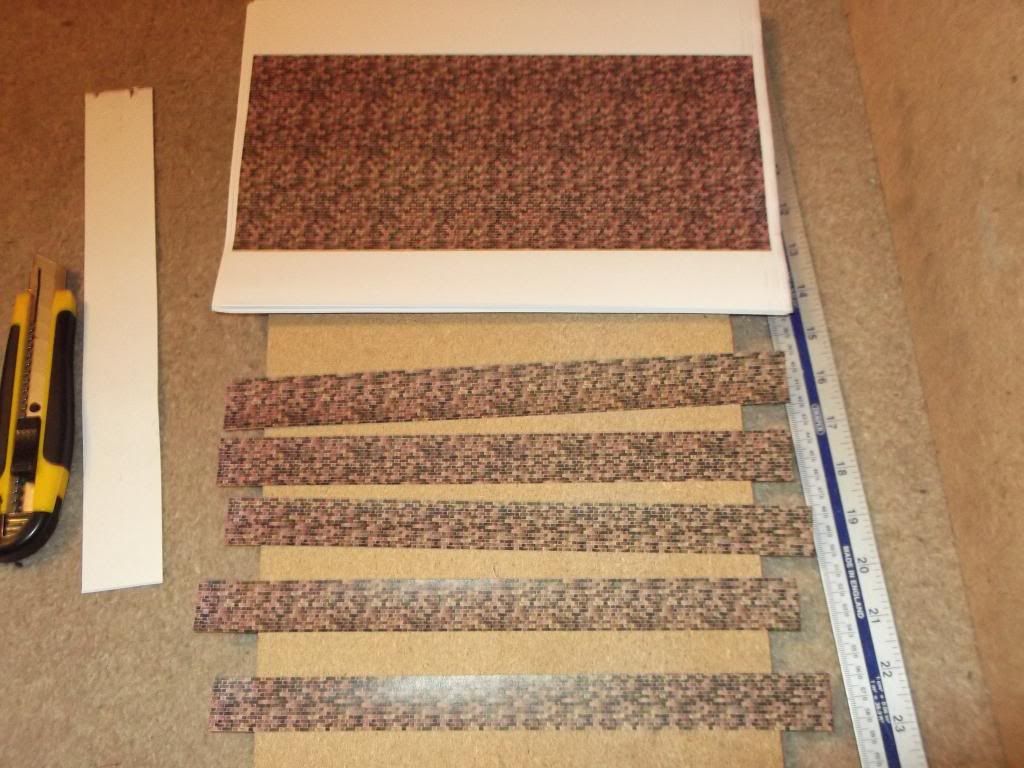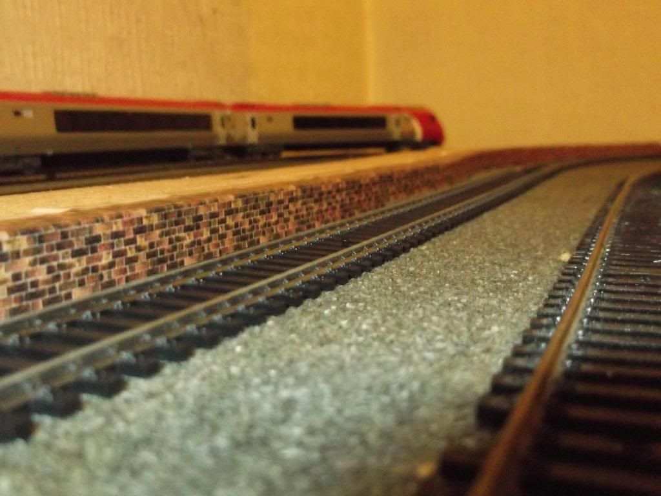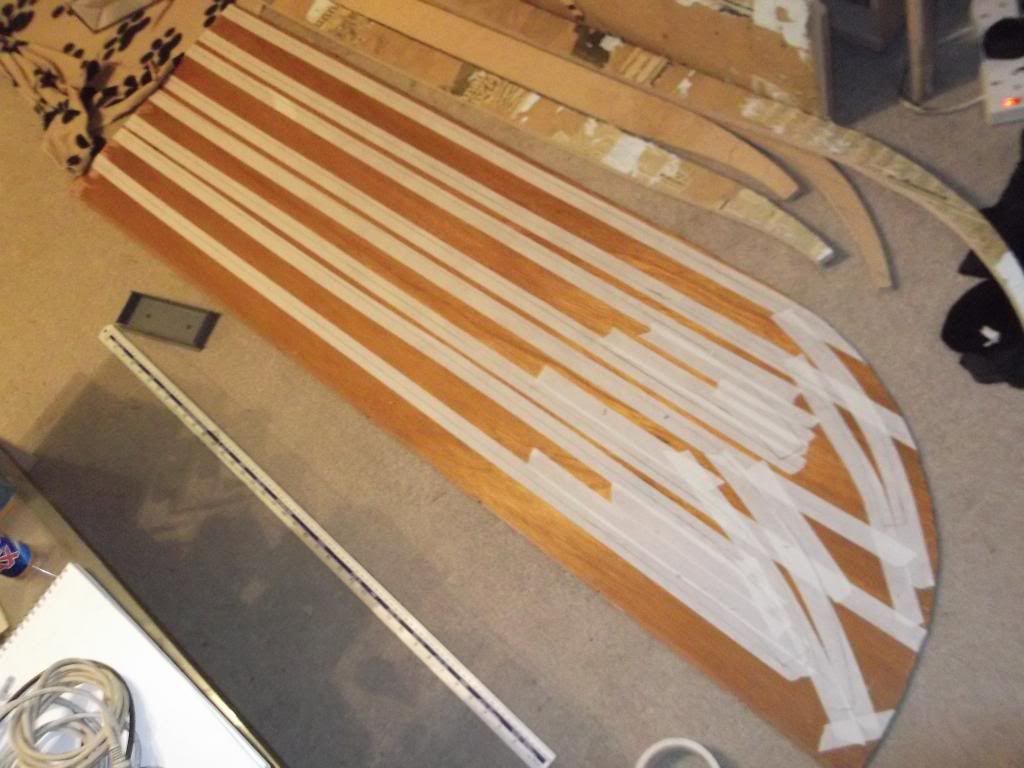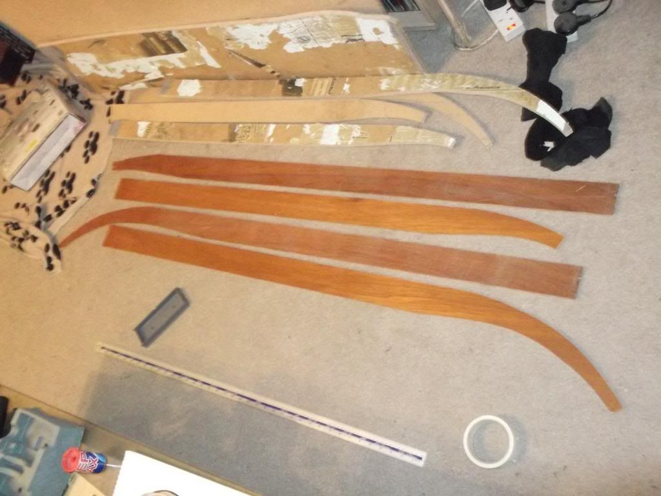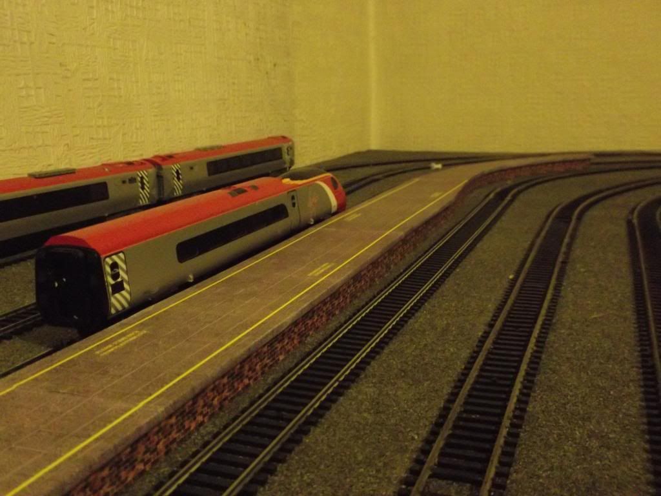model railway
Posted: Fri Nov 30, 2012 11:56 am
well after being in my new house for 3 months and the long cold days and nights upon us its time to start on my new layout.
i have started building it in the front bedroom as i need to board out the loft, insulate and get some electrics sorted up there.
some of you may remember my old layout that i built in my old flat.
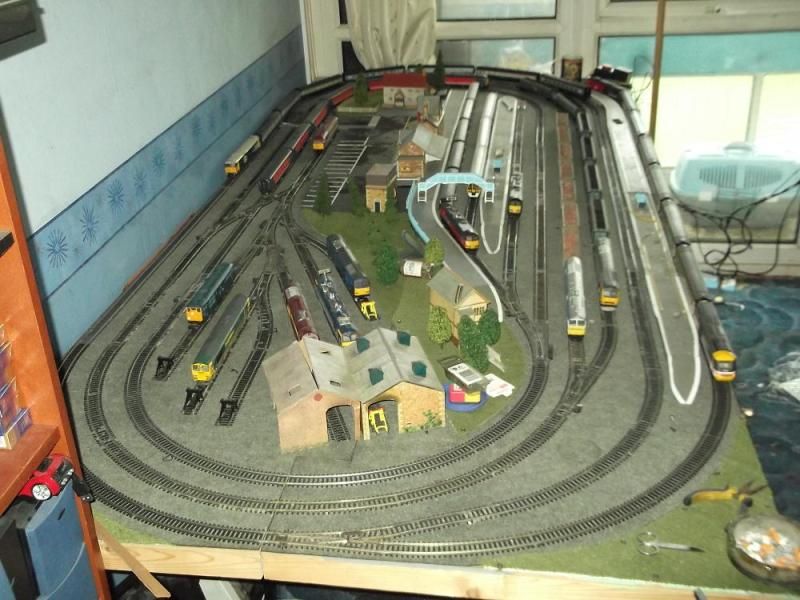
last wednesday i stripped this lot and took all the boards apart.
paul had sorted me some 2x2 timber to use as the legs and i used some other wood as the side supports.
so started building the frames for the boards to sit on.
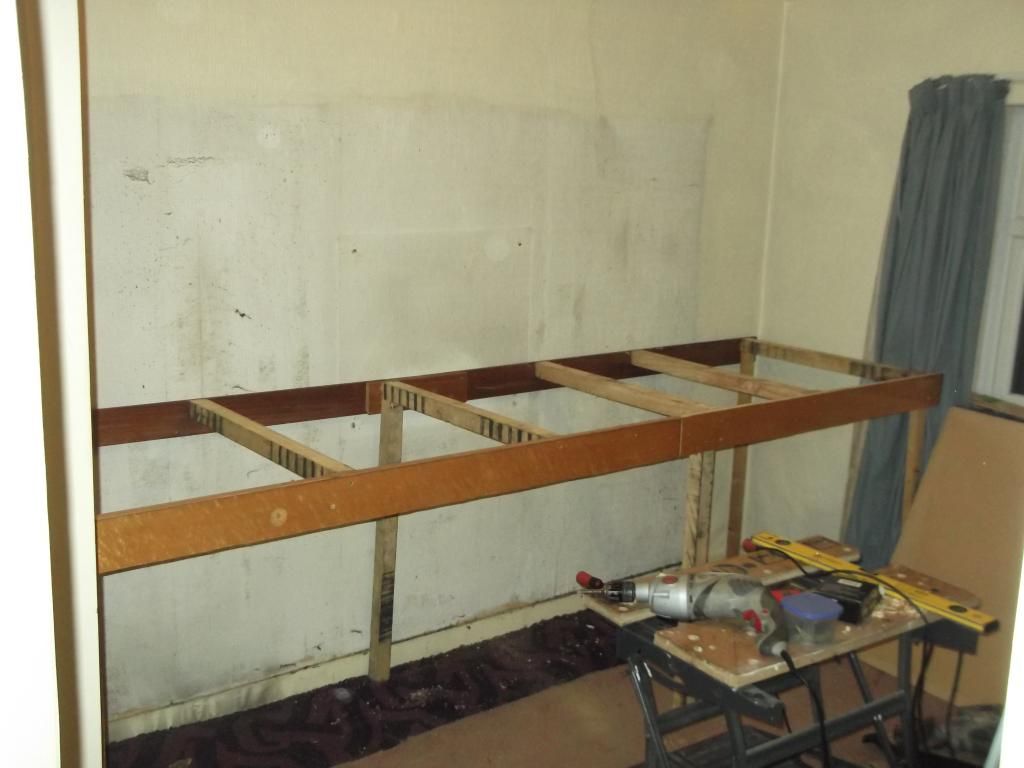
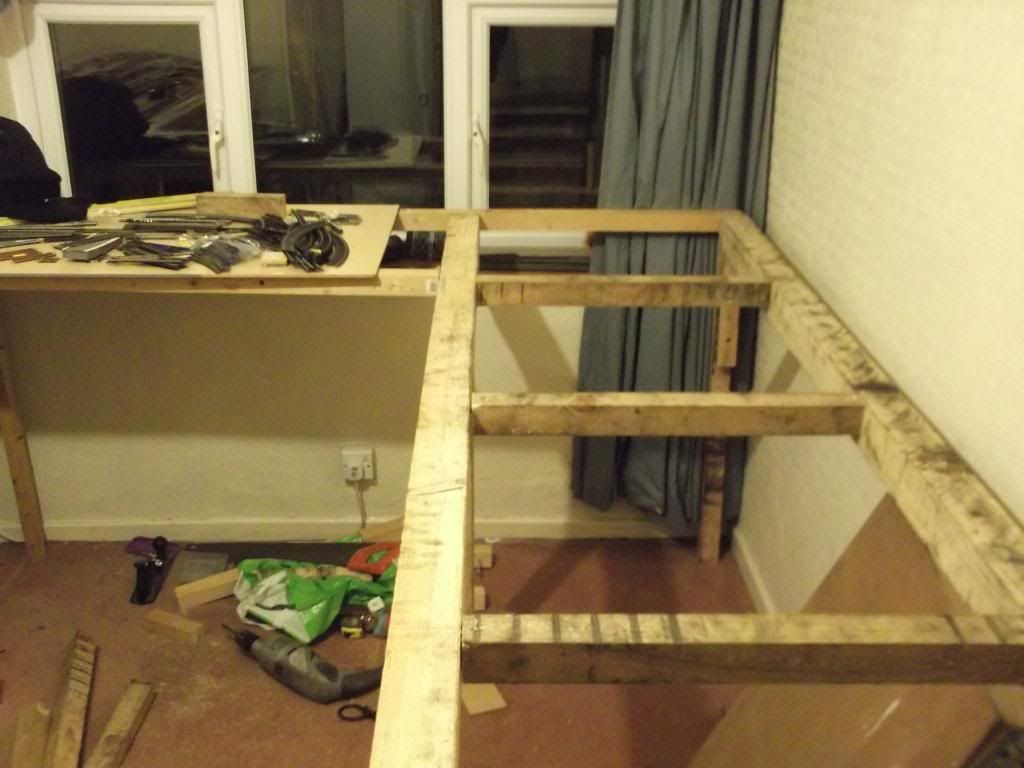
then started laying the boards on top.
this first section is 10ft x 3ft
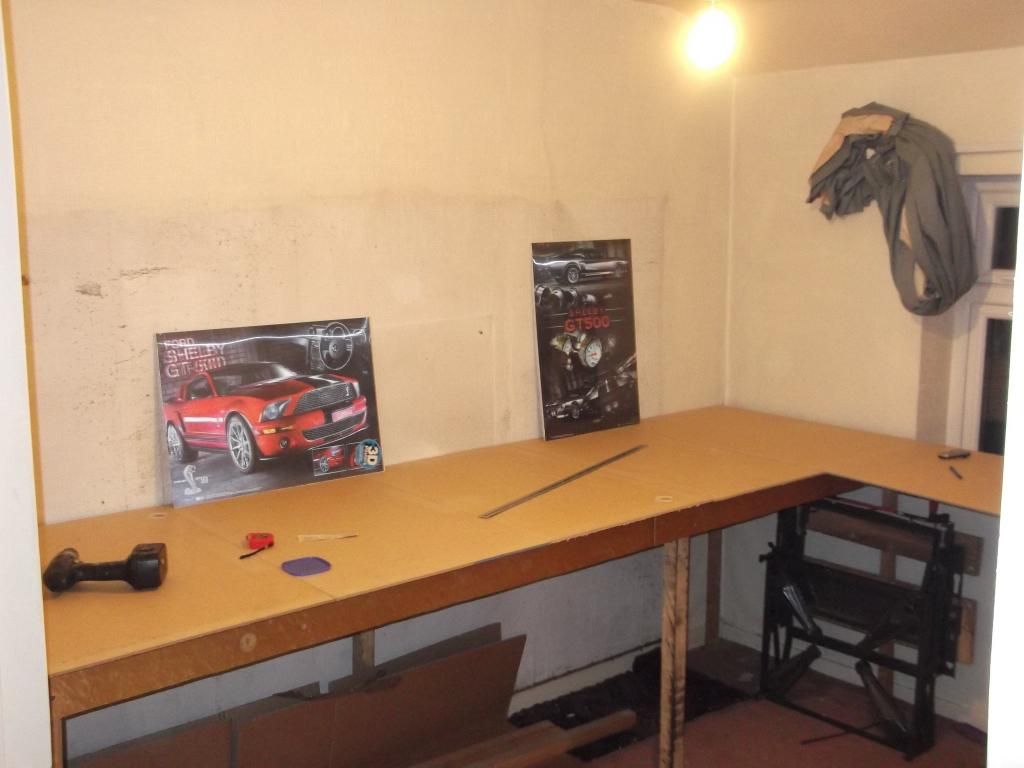
then started laying out were my platforms were going to go
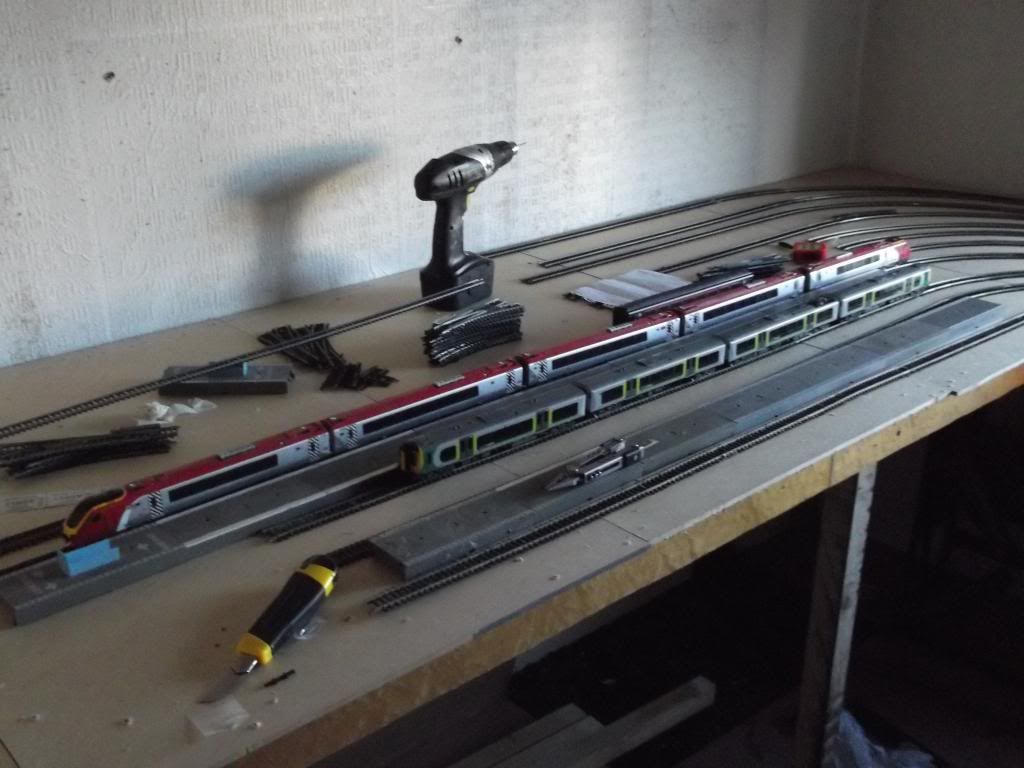
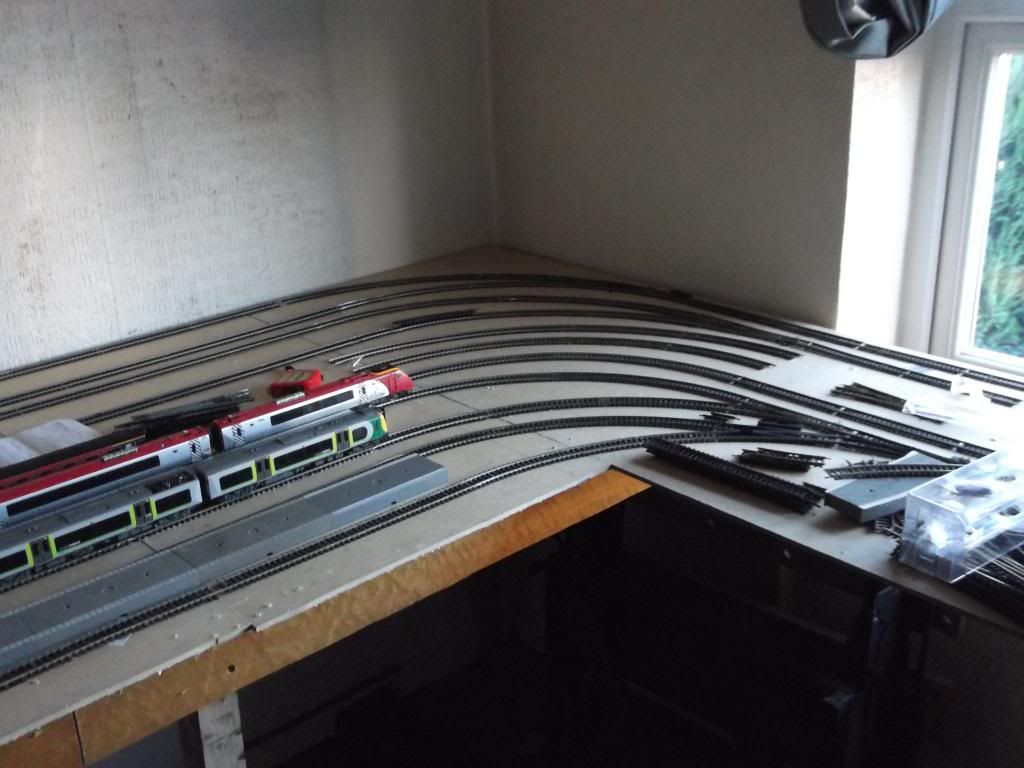
then sorted out my up and over loop.
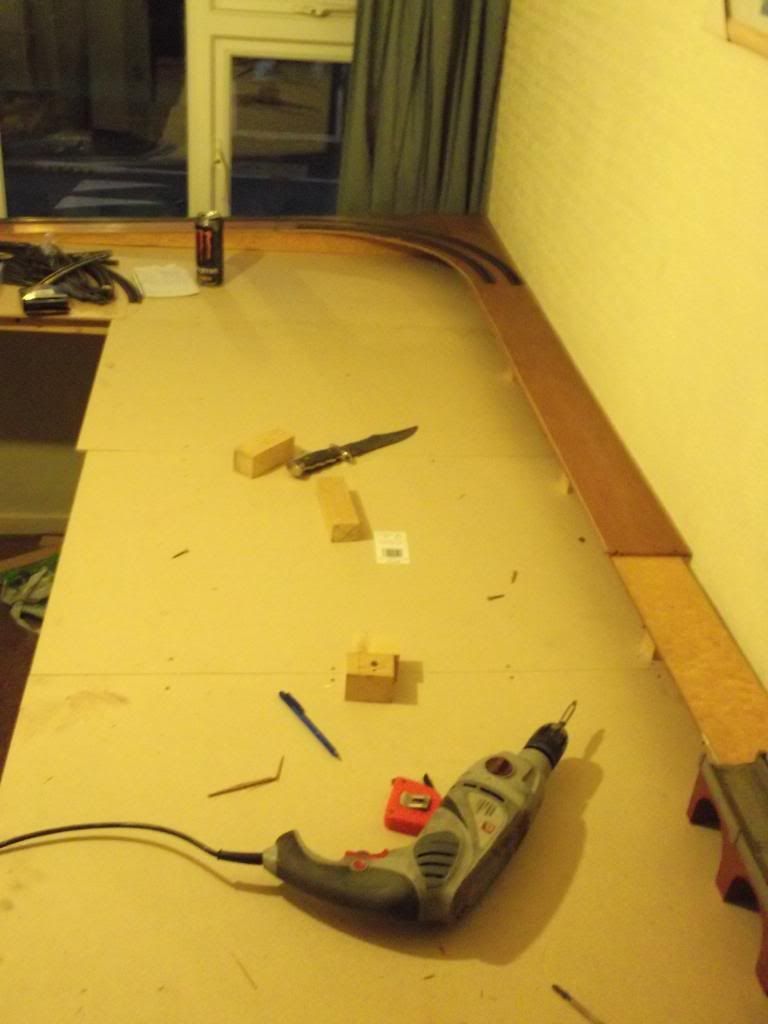
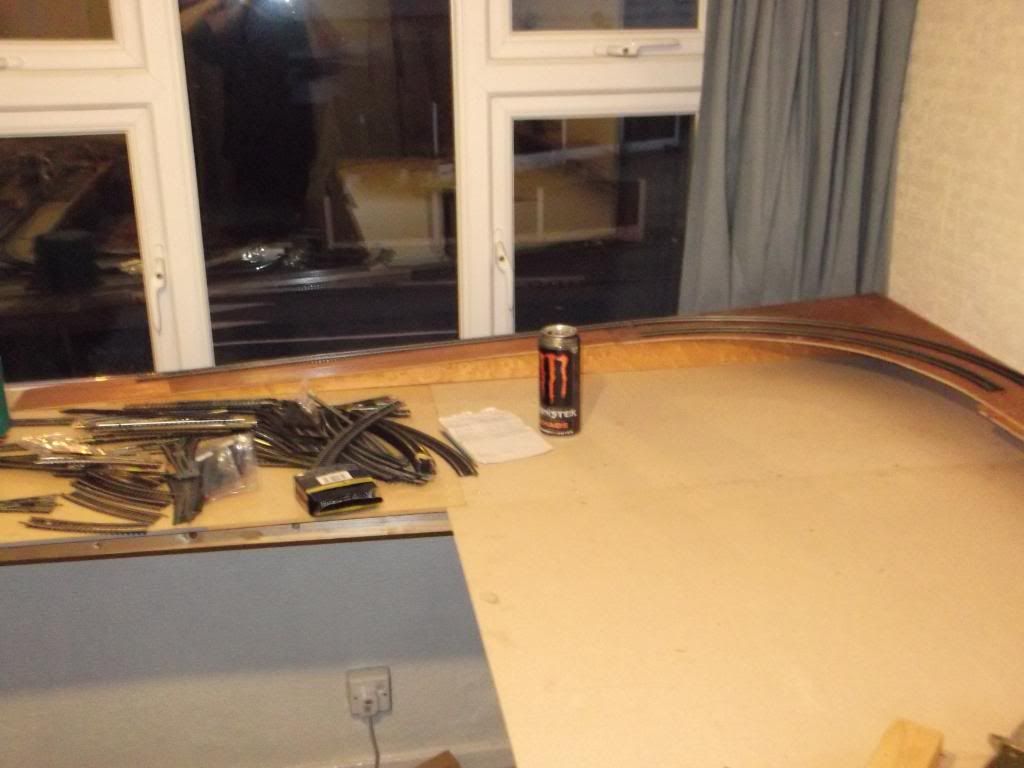
i found these 2 viaducts in the loft when i first moved in
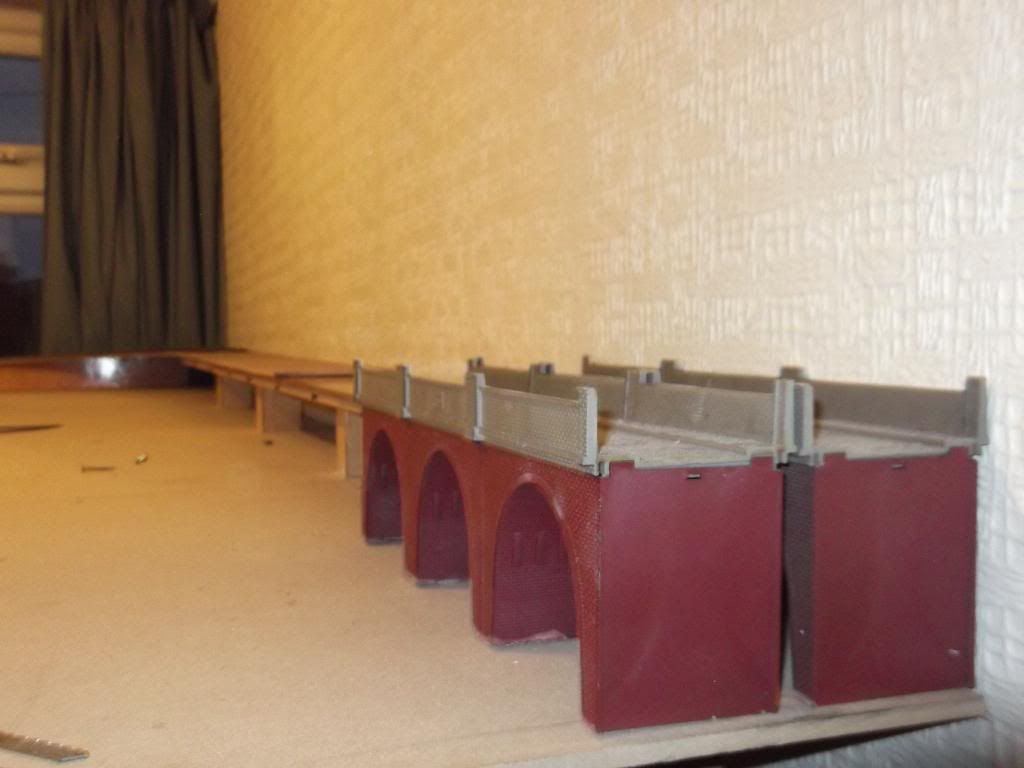
i got all my points out together and made the mistake of woundering
how much there worth and in total this lot is just under
i have started building it in the front bedroom as i need to board out the loft, insulate and get some electrics sorted up there.
some of you may remember my old layout that i built in my old flat.

last wednesday i stripped this lot and took all the boards apart.
paul had sorted me some 2x2 timber to use as the legs and i used some other wood as the side supports.
so started building the frames for the boards to sit on.


then started laying the boards on top.
this first section is 10ft x 3ft

then started laying out were my platforms were going to go


then sorted out my up and over loop.


i found these 2 viaducts in the loft when i first moved in

i got all my points out together and made the mistake of woundering
how much there worth and in total this lot is just under
